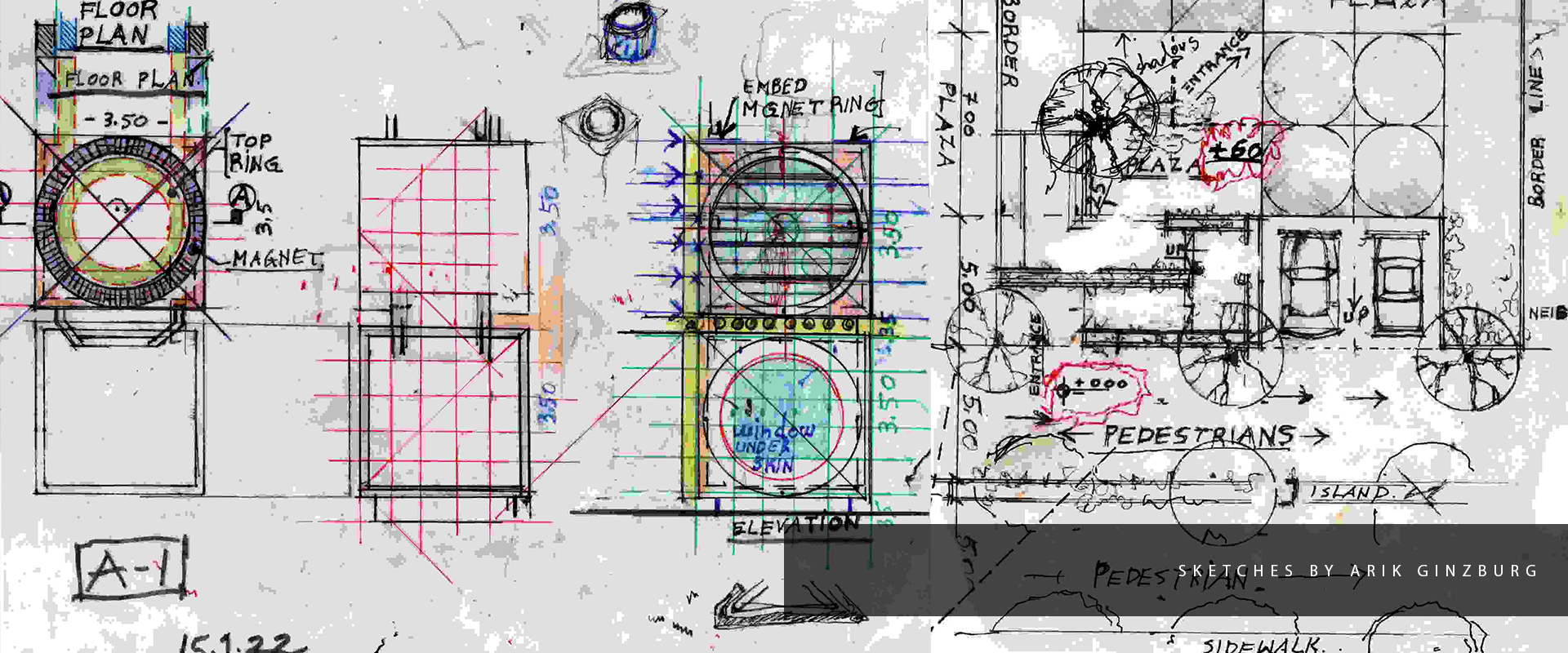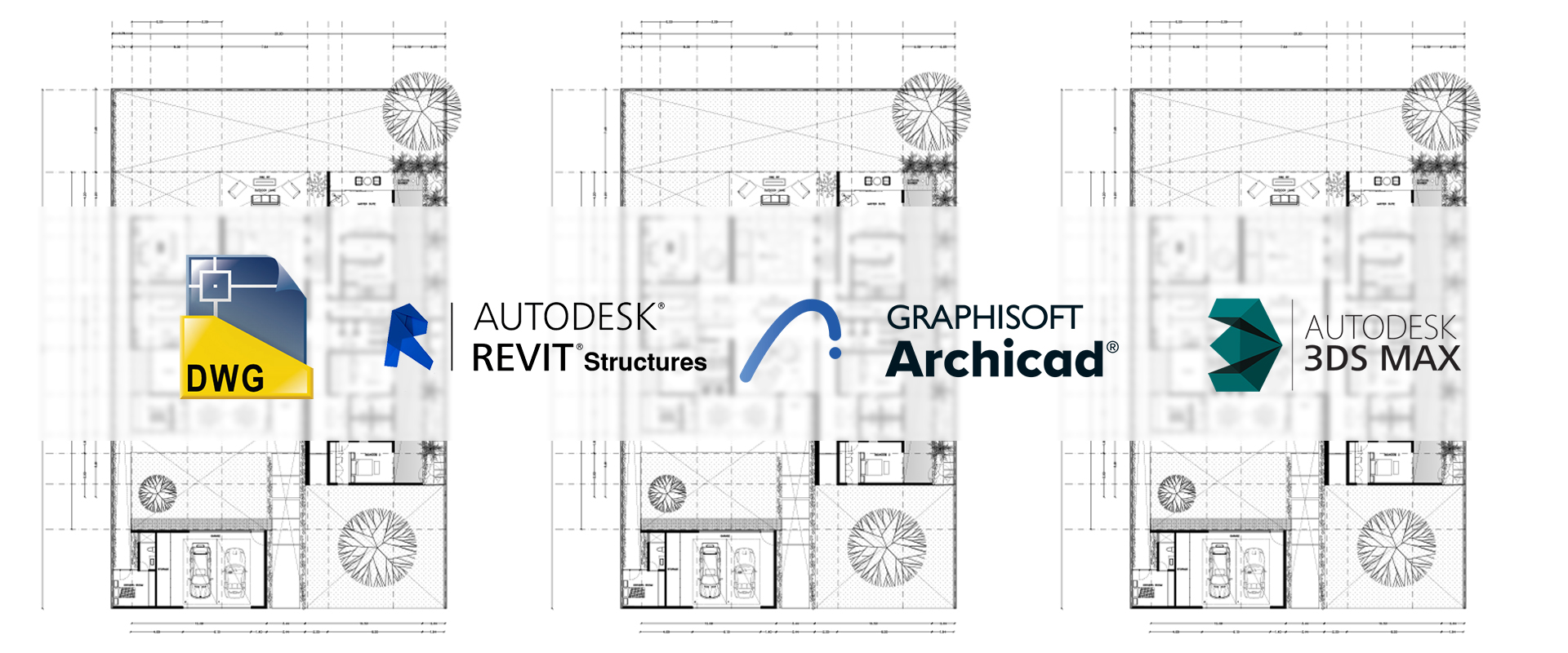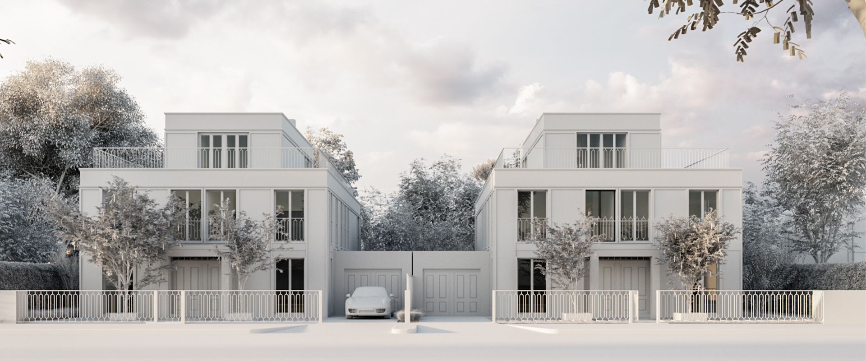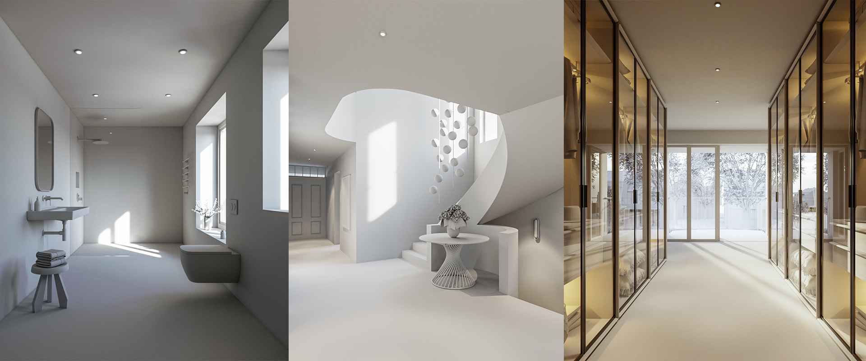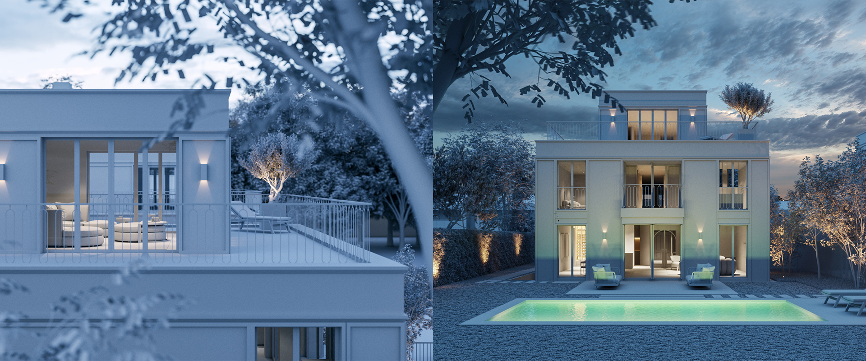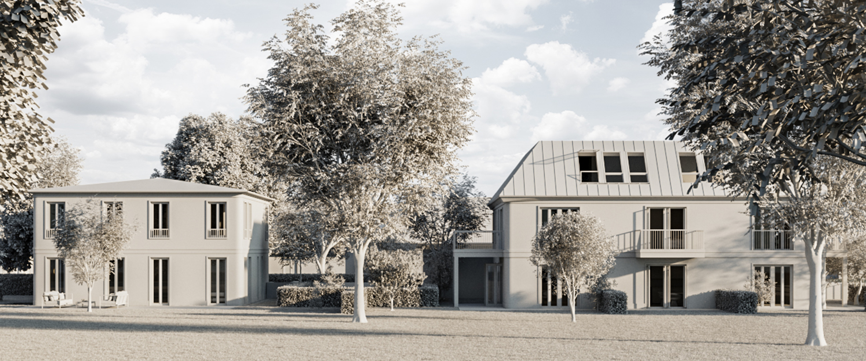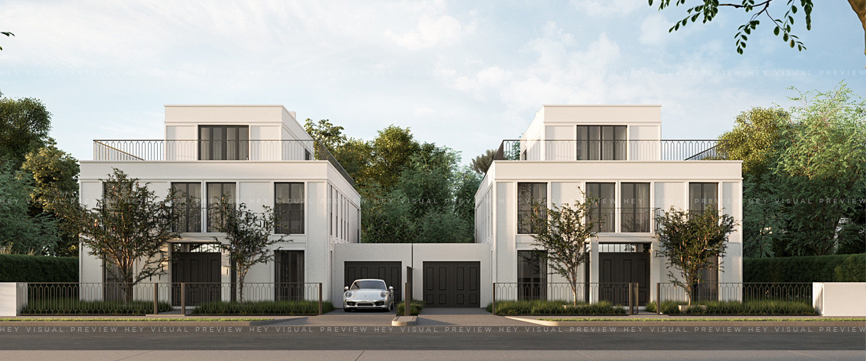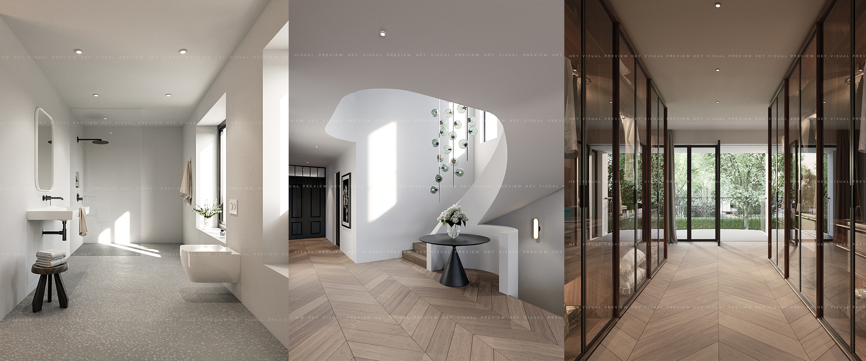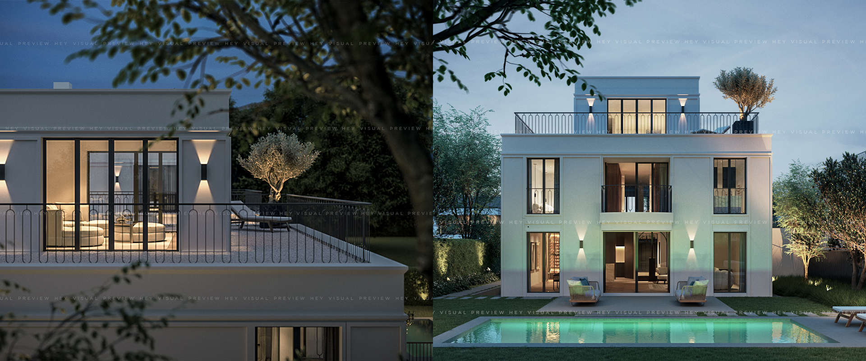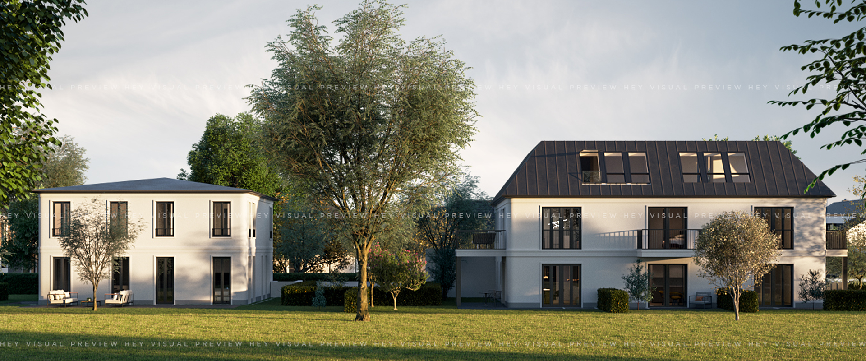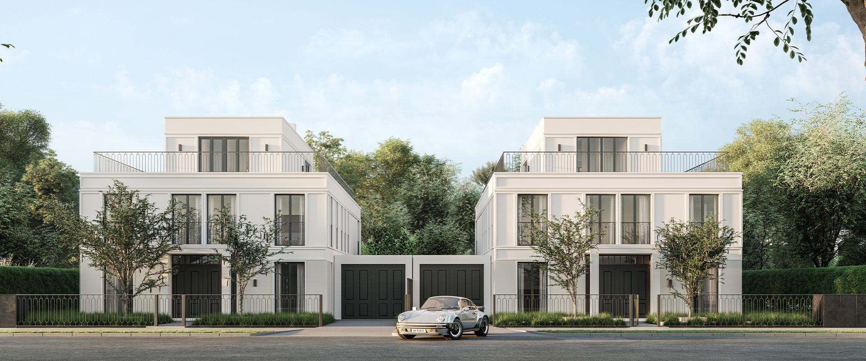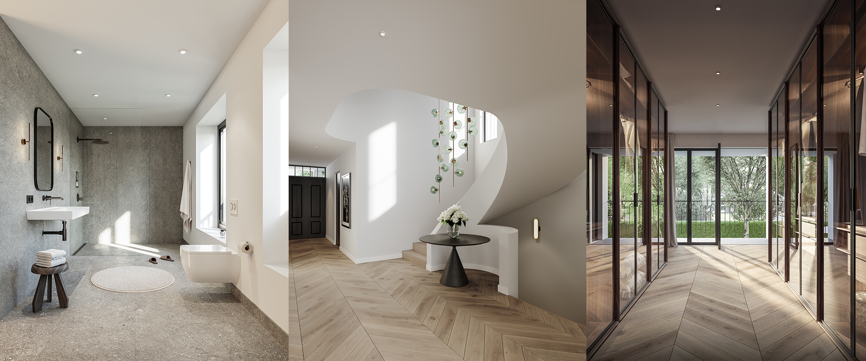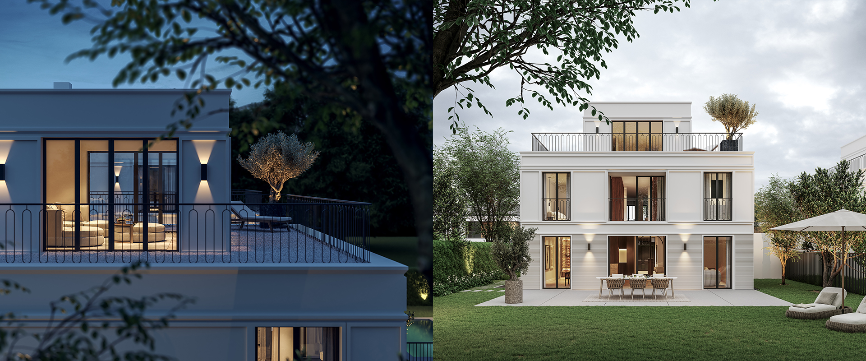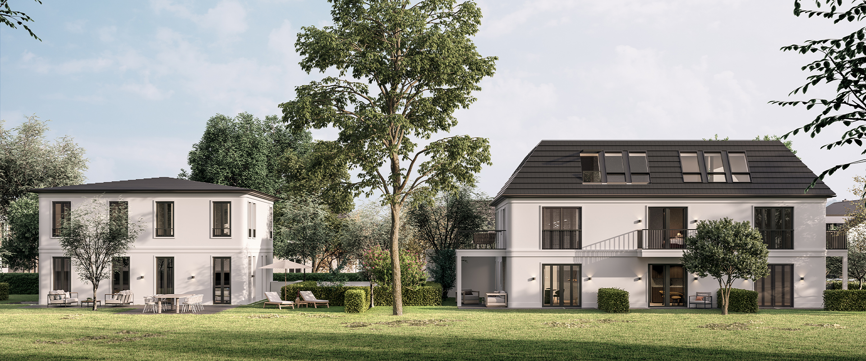Analyze Material, Briefing, and Schedule
After placing your order, we collaborate with you to design the task and develop the visual concept.
We thoroughly review all the data you provide, including visualizations, CAD files, sketches, references, and concepts, to ensure efficient project implementation.
The more comprehensive the information, the better. If any information is missing, we work with you to fill in the gaps and establish a timeline.
It usually takes us 2-3 weeks to complete your project. For a successful outcome, we highly recommend that you clearly communicate all your wishes, ideas, and preferences.
2
White Model, Camera View & Furniture Approval
We will construct a comprehensive 3D model of the object to be visualized. Upon completion, suggested perspectives will be sent to you for selection.
These will be presented as a white model without textures or as screenshots of the 3D model.
The purpose of this step is to establish and concur on the scene and camera perspectives to be visualized.
You will have the opportunity to provide feedback, make corrections, and suggest changes to the viewing angle and image details.
3
Preview Pass 1 & Pass 2
We incorporate the materials, textures, and light sources you desire into the 3D model and present two detailed previews (watermarked).
You receive two correction rounds at no extra cost.
Please send your feedback and adjustments as detailed as possible.
4
Final Image & Finish
Once the final payment is received, we promptly provide you with the high-quality final images in stunning 4K resolution. These images will showcase the result of our collaboration and bring your vision to life with exceptional detail and clarity.
Discover the beauty of our architectural visualization by exploring our portfolio of works. Here, you’ll find examples of our exceptional and awe-inspiring creations.



